

Nandanam Kindergarten | PATH Architects & Planners

Nandanam Kindergarten is located in Cultural Zone, close to Matrimandir- the spiritual center of Auroville, Tamil Nadu, India. It was conceived when the children in Auroville outgrew the student intake capacity of the existing Kindergarten. The project was built in four phases starting from 2006 and was completed in 2014. Each phase took 9 months to complete and commenced as funds were available.
Global Architecture & Design Awards 2018 First Award | Category: Institutional (Built)
Architects: PATH Architects & Planners Country: India

Specification: Site Area: 6150sqm Ground Coverage: 925sqm Built Up Area: 737sqm Number of Floors: 1

If you’ve missed participating in this award, don’t worry. RTF’s next series of Awards for Excellence in Architecture & Design – is open for Registration. Click Here

Rethinking The Future (RTF) is a Global Platform for Architecture and Design. RTF through more than 100 countries around the world provides an interactive platform of highest standard acknowledging the projects among creative and influential industry professionals.

The Atelier | Biome Environmental Solutions Pvt Ltd

Sage University | Mandviwala Qutub & Associates
Related posts.

Ri-Gjanica _ Urban and Landscape Regeneration of Fier’s City Center | MAU Architecture

Randall’s Island Redevelopment | Ricardo Zurita Architecture & Planning, P.C.

The Yellow Line | &Rundquist

Restyling Vigna Clara Station Rome-Italy | Amaart

University of British Columbia Aquatic Centre | MJMA

Eco-Friendly Waste-Transfer Station | Dattner Architects
- Architectural Community
- Architectural Facts
- RTF Architectural Reviews
- Architectural styles
- City and Architecture
- Fun & Architecture
- History of Architecture
- Design Studio Portfolios
- Designing for typologies
- RTF Design Inspiration
- Architecture News
- Career Advice
- Case Studies
- Construction & Materials
- Covid and Architecture
- Interior Design
- Know Your Architects
- Landscape Architecture
- Materials & Construction
- Product Design
- RTF Fresh Perspectives
- Sustainable Architecture
- Top Architects
- Travel and Architecture
- Rethinking The Future Awards 2022
- RTF Awards 2021 | Results
- GADA 2021 | Results
- RTF Awards 2020 | Results
- ACD Awards 2020 | Results
- GADA 2019 | Results
- ACD Awards 2018 | Results
- GADA 2018 | Results
- RTF Awards 2017 | Results
- RTF Sustainability Awards 2017 | Results
- RTF Sustainability Awards 2016 | Results
- RTF Sustainability Awards 2015 | Results
- RTF Awards 2014 | Results
- RTF Architectural Visualization Competition 2020 – Results
- Architectural Photography Competition 2020 – Results
- Designer’s Days of Quarantine Contest – Results
- Urban Sketching Competition May 2020 – Results
- RTF Essay Writing Competition April 2020 – Results
- Architectural Photography Competition 2019 – Finalists
- The Ultimate Thesis Guide
- Introduction to Landscape Architecture
- Perfect Guide to Architecting Your Career
- How to Design Architecture Portfolio
- How to Design Streets
- Introduction to Urban Design
- Introduction to Product Design
- Complete Guide to Dissertation Writing
- Introduction to Skyscraper Design
- Educational
- Hospitality
- Institutional
- Office Buildings
- Public Building
- Residential
- Sports & Recreation
- Temporary Structure
- Commercial Interior Design
- Corporate Interior Design
- Healthcare Interior Design
- Hospitality Interior Design
- Residential Interior Design
- Sustainability
- Transportation
- Urban Design
- Host your Course with RTF
- Architectural Writing Training Programme | WFH
- Editorial Internship | In-office
- Graphic Design Internship
- Research Internship | WFH
- Research Internship | New Delhi
- RTF | About RTF
- Submit Your Story
Sustainable Kindergarten Architecture: A Case Study of Campus-Kindergarten Merseburg
The article showcases the sustainable transformation of the campus-kindergarten merseburg by aline hielscher architektur, focusing on innovative design and eco-friendly practices..
UNI Editorial published Blog on Mar 1, 2024 under Architecture
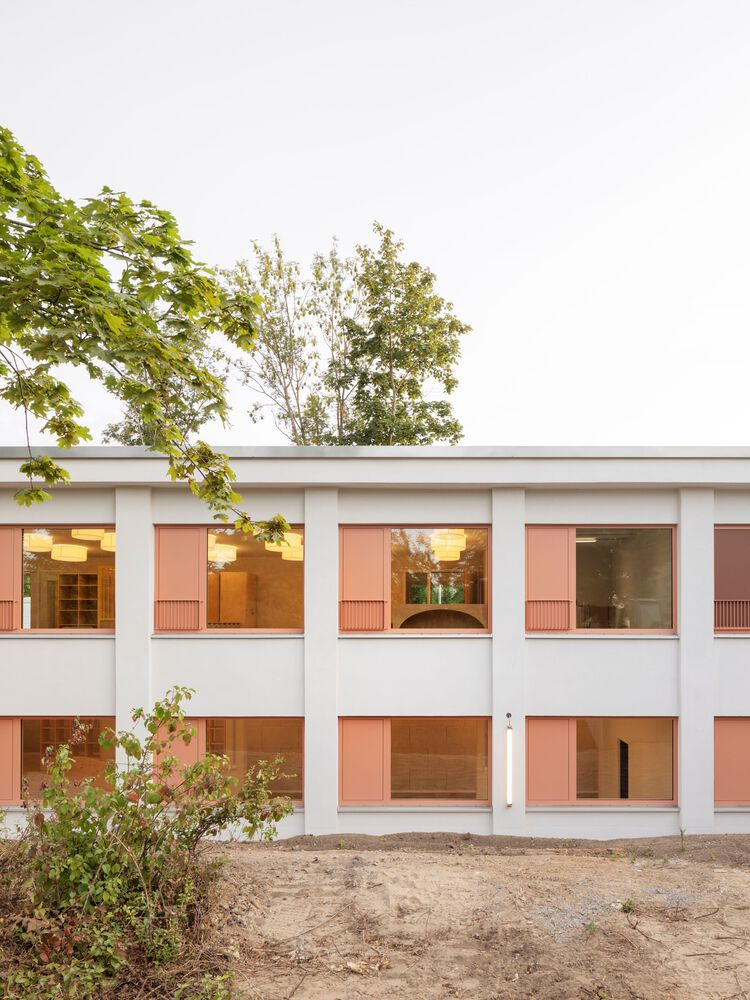
The Transformation of Campus-Kindergarten Merseburg
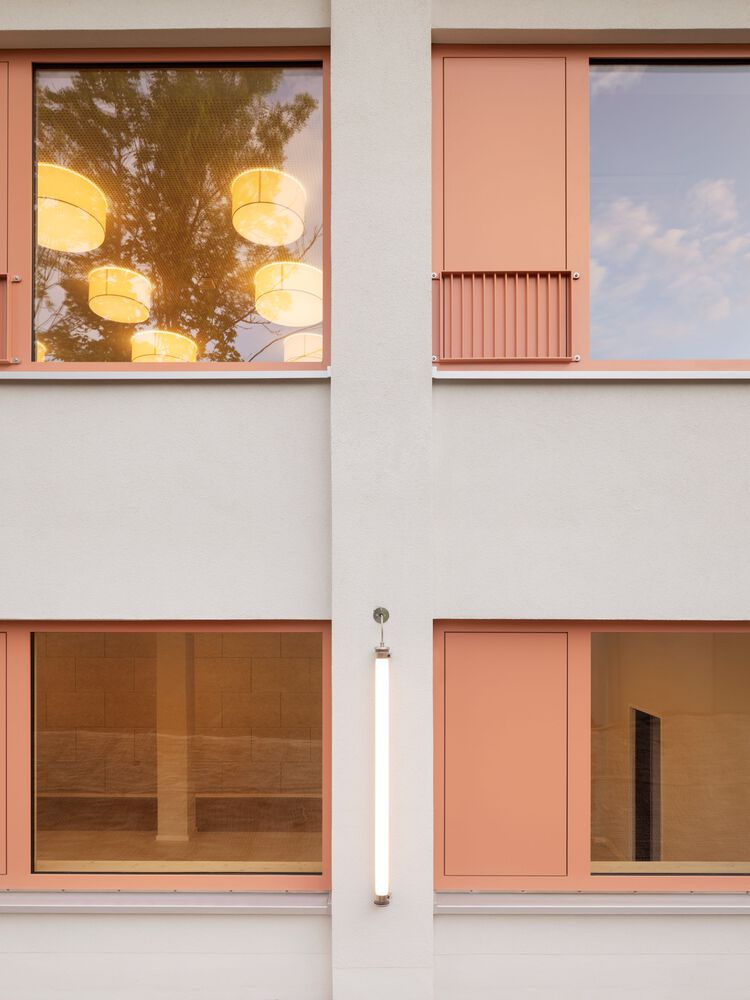
Architectural Design and Flexibility
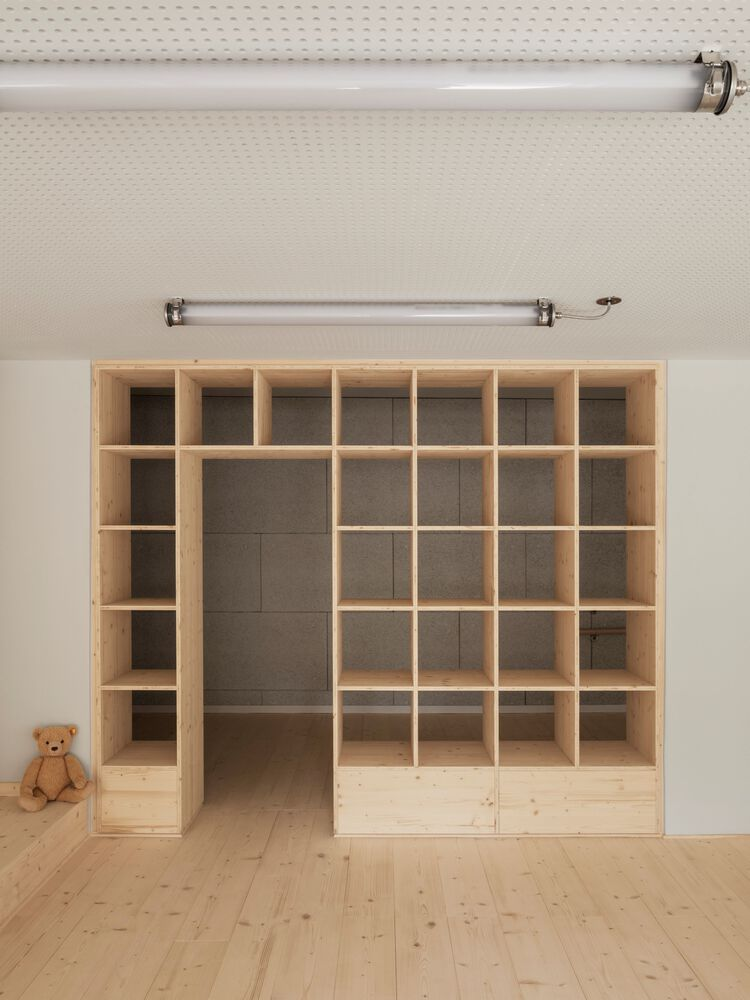
Interior Design and Sustainable Materials
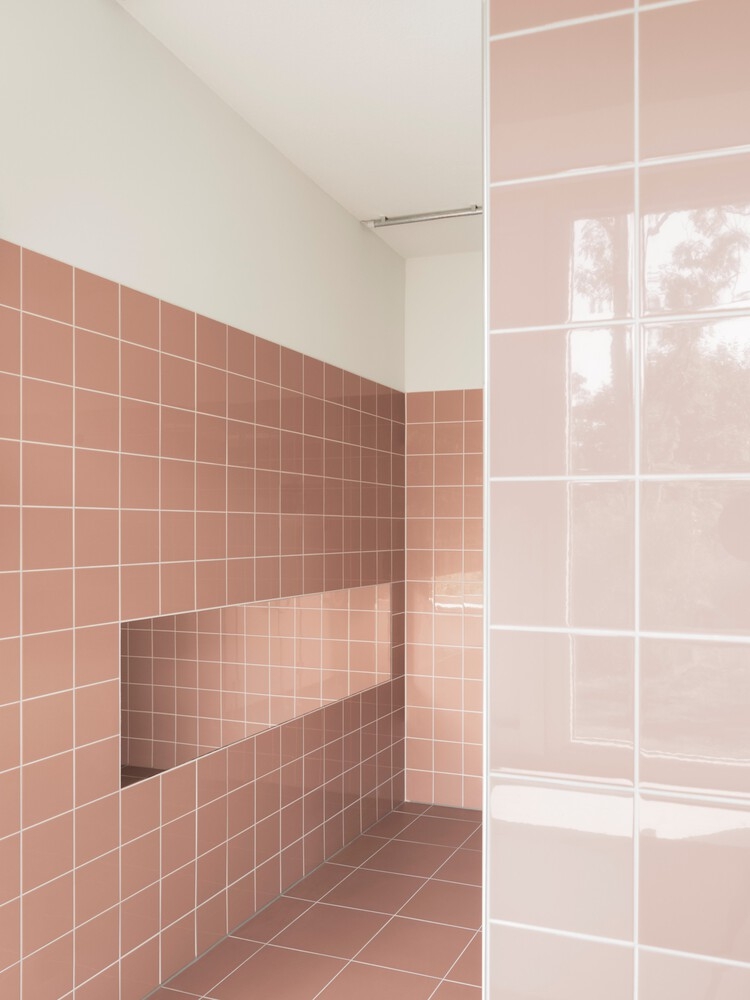
Integration with Nature and Sustainability
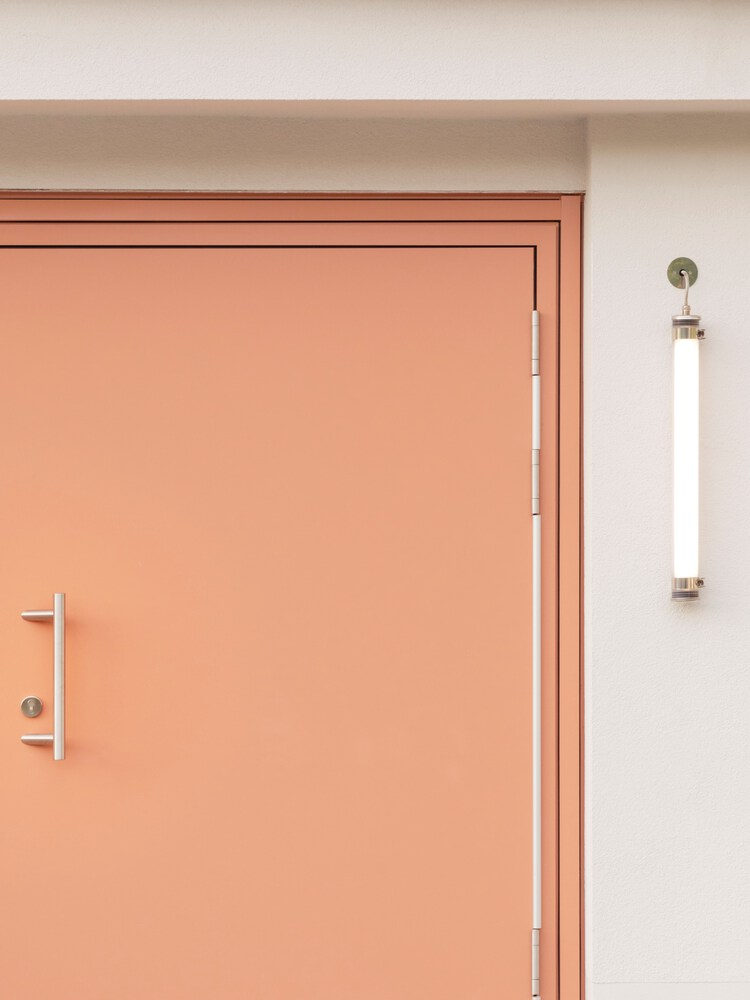
The Role of Architecture in Shaping Sustainable Education
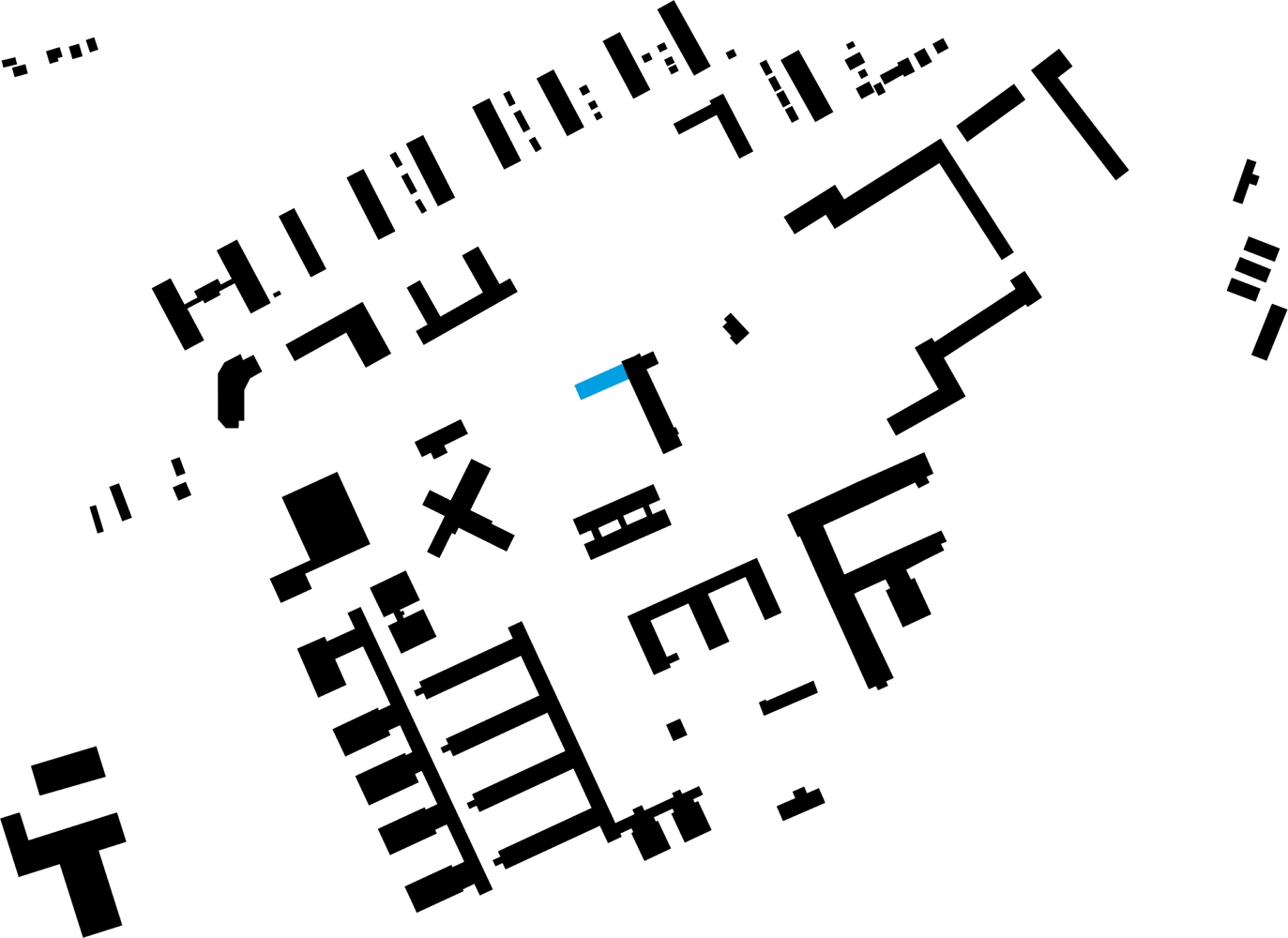
Aline Hielscher Architektur Child-Friendly Spaces Interior Design For Kids Natural Lighting Repurposed Buildings
Comments (0)
Please Login or Sign up to add comments
Featured competition

Prize: $7,000
Essay writing competition - Architecture in video games
Register by:
Mar 21 2024
Mar 22 2024
Trending articles
Uni published Lists 2 months ago

20 Unconventional Architecture Thesis Topics for 2024: Exploring the Future Through Design
An insightful look into how today's emerging architects are pushing boundaries and redefining spaces with their unconventional thesis topics in 2024, architecture thesis, uni published lists 3 months ago.

Top 10 Must-Participate Architecture Competitions in 2024
Embarking on a journey of architectural excellence: unveiling the premier competitions of 2024, architecture, uni published help 5 months ago.

Master Guide to UNI Competitions: General Rules & Guidelines
Your go-to guide for mastering uni competitions. from entry to awards, learn how to navigate and succeed in our design and innovation competitions., competition guidelines, uni published results 2 years ago.


The Oasis Cultural Center - An energy-efficient cultural hub
Results for sustainable cultural center announced, cultural architecture.
Akshat Barve published Letter 2 years ago

Blind School
Designing for the visually impaired, space architecture.

World's best thesis projects in Architecture, Interior, Landscape & Urbanism
Uniata’21 - result story, urban design.
Follow us on Google News

Imagining parliament for an unified world.
Grants worth 7000$.
Registration ends 19th April 2024
Register now
Similar reads
Based on recent readings, uni published story 11 hours ago.

Brutalist Architecture in Education: A Case Study of Zone de Joie
This article discusses the design and educational philosophy behind the brutalist kindergarten, zone de joie, in marseille., educational building . , uni published story 1 day ago.

Sustainable Architecture Design: The Future with DATA DIFFUSION
Exploring data diffusion: a visionary blend of data centers with sustainable living, redefining the future of architectural design., commercial buildings . , urban planning.

Brutalist Architecture in Education: Redefining Kindergarten Spaces
This article discusses the integration of brutalist architecture in the castle garden, a unique kindergarten design in marseille, france., architecture . , educational building, uni published story 5 days ago.

Innovative Bridge Design: The Artisans Crossing Bridge in Pisa
This article delves into the artisans crossing bridge, an architectural blend of public art and community space in pisa., transportation . .
Explore competitions under Architecture
Recommendations based on your readings

Sustainable & Regenerative Design Awards
Uni international architecture & design awards.
Jun 30 2024

International Architecture & Design Dissertation Awards
May 31 2024

Universe's best graduation projects ever created

Academia.edu no longer supports Internet Explorer.
To browse Academia.edu and the wider internet faster and more securely, please take a few seconds to upgrade your browser .
Enter the email address you signed up with and we'll email you a reset link.
- We're Hiring!
- Help Center

Transforming the Kindergarten Experience by Design: A Comparative Research Case Study

2020, Journal of Education and Learning
Kindergarten education is becoming a priority throughout the USA as research shows its importance on later in life outcomes. The State of Washington instated full-day kindergarten for all public-school students beginning in 2016-2017. It "…is part of the state's constitutionally protected definition of 'Basic Education'" (Reykdal, n.d., n.p.), working to support all children in the state. Acting on this new state requirement, one school district chose to design and build a center dedicated solely to kindergarten education, housing approximately 600 kindergarteners. The school was divided into four 'neighborhood pods' each with immediate access to specific activity programs (i.e., dining, interventionists, elective functions) reflecting a new 'expanded push-in' model and reduce transition times. This model was compared with a 'traditionally' operated kindergarten where learners travel to activity programs throughout a campus (i.e., dining, interventionists, electives). A human-centered research design using mixed-methods for this comparison study between an 'expanded push-in' and a 'traditional' model was used to understand the impact of this new architectural solution particularly focused on timing transitions between the classroom and activity program settings. Findings discovered a reduction in the length of transitions between accessing the programs by recaptured seven school days of learning time (approximately 45 hours), when compared to the traditional one, and more positive connections between students/students, teachers/teachers, and students/teachers to build community.
Related Papers
Stacy Ehrlich
Journal of Applied Research on Children: Informing Policy for Children at Risk
Nicole Ralston
Early Childhood Research Quarterly
James Elicker
Anne Valauri
Sara Kaufman , Terri Higgins
Early Childhood Research Practice
Susan Recchia
Henry Sanoff
The Pueblo of Laguna Head Start program is on an American Indian reservation and housed portable classroom buildings. Recognizing the need for a more permanent environment and to offer extended family services, a planning grant was awarded to the Department of Early Childhood to develop a process to engage teachers, staff, parents, and community members in identifying the requirements for a new 320-child facility. Teachers and community members conducted an assessment of their present facilities, explored alternative playroom shapes, and proposed a facility layout using graphic symbols corresponding to all functions. The design of the Center represents the culmination of community workshops and interviews with teachers, staff, administrators and pueblo residents.
jesus hernandez
Robin Hamilton
Martha Kovac
RELATED PAPERS
The European Physical Journal B - Condensed Matter
Yoshiaki Itoh
Revista del ISM
Silvina Arguello
Rosario Galesi
Soft Matter
Eugene Terentjev
Bangladesh Journal of Psychiatry
saida sharmin
Scientific Bulletin of Flight Academy. Section: Pedagogical Sciences
Victoria Shevchenko
BMC Health Services Research
Aneesa Moolla
Aslı Can Ağca
Horticulture, Environment, and Biotechnology
Abinaya Manivannan
Plant Pathology
European Union Budget Reform
Giacomo Benedetto
Loida Garcia
JPEK (Jurnal Pendidikan Ekonomi dan Kewirausahaan)
Muhammad Rapii
Surface and Coatings Technology
Mahfujur Rahman
IEEE Transactions on Audio, Speech, and Language Processing
Vesa Valimaki
PROPOSAL PENELITIAN TUGAS METOPEL FARMASI ZAHRA SALSABILA SILALAHI 6B
Yayuk Putri Rahayu
Materials & Design
Aurelio Bifulco
Cell Death & Disease
Wai-yee Chan
SudHistoria: Revista digital en estudios desde el …
Víctor Brangier
Jorge Nario
International Journal of Information System Modeling and Design
zaia alimazighi
Biochimica et Biophysica Acta (BBA) - Bioenergetics
Patrice Petit
Stephane Dias
Boumediene Guenad
Proceedings of the 25th International Conference on Auditory Display (ICAD 2019)
Andres Cabrera
RELATED TOPICS
- We're Hiring!
- Help Center
- Find new research papers in:
- Health Sciences
- Earth Sciences
- Cognitive Science
- Mathematics
- Computer Science
- Academia ©2024
- Hispanoamérica
- Work at ArchDaily
- Terms of Use
- Privacy Policy
- Cookie Policy
- Kindergarten
Ekya Early Years Kanakapura Road / CollectiveProject

- Curated by ArchDaily
- Architects: CollectiveProject
- Area Area of this architecture project Area: 25000 ft²
- Year Completion year of this architecture project Year: 2014
- Photographs Photographs: Tina Nandi Stephens

Text description provided by the architects. Ekya Early Years: Kanakapura Road reconceives an abandoned watch factory and overgrown two acre site into a lush, colorful and immersive environment for learning. Designed as an exclusive preschool for both Montessori and Kindergarten environments, the new design capitalizes on the beauty of an old industrial building, repurposing the existing shell as a framework for spacious, naturally ventilated and sunlight filled classrooms.

The primary goal of this project was to provide a constant interaction between students and nature; a design requirement of the Montessori brief and an ever rarer experience within the rapidly growing city. To achieve this, the boundaries are blurred between inside and outside with the 13 learning environments (classrooms) accessed from a covered walkway circumnavigating a densely planted central “Jungle” courtyard. Conceived in a “pinwheel” formation from the courtyard are four controlled access points to the exterior recreational and learning landscape. Features including an outdoor art room, amphitheater, playground, sandpit and individual classroom gardens radiate around the existing building footprint allowing for easy access, supervision and maintenance.

The strategic and consistent use of color establishes a stimulating and playful identity for the campus, acting as a visual connective tissue throughout the children’s daily experience. A soft gradient of coloured louvers highlight the covered office and student entrances. This gradient then changes frequency around the central courtyard walkway providing a single colour-code for each room. The same identifying colours continue inside each classroom to highlight special library reading niches and primary teaching surfaces.

Construction Notes:
This project is the first stand-alone Montessori school for the Ekya Early Years brand and the prototype for future locations. The program includes a full office/reception suite, 13 learning environments, art room, AV room, flexible common areas and outdoor recreation/learning spaces. One of the major challenges of this project was stabilizing the existing building, which was in major disrepair, so that it was suitable for a school. Due to cost and major structural constraints the existing building frame and shell were left intact though exceptions were made to create additional links between interior and exterior spaces and to highlight the main entrances. Within this predefined framework, playful architectural interventions occur at the children’s scale, creating reading nooks between classrooms, formal/impromptu seating areas and sculpted terrain.

Project gallery

Project location
Address: kanakapura road, bengaluru, karnataka, india.

Materials and Tags
- Sustainability
世界上最受欢迎的建筑网站现已推出你的母语版本!
想浏览archdaily中国吗, you've started following your first account, did you know.
You'll now receive updates based on what you follow! Personalize your stream and start following your favorite authors, offices and users.
Check the latest Desk Accessories
Check the latest Desks Privacy Furniture

IMAGES
VIDEO
COMMENTS
Kindergarten. Linhai Xiecheng Kindergarten / Atelier RenTian Kindergarten in Saint-Ouen-Du-Tilleul / ACAU Architectes KN Kindergarten / HIBINOSEKKEI + Youji no Shiro + KIDS DESIGN ...
In contemporary kindergarten design, distinctive colors and playful flourishes proliferate. Spaces are brightly lit, often with skylights or glass curtain walls. These six kindergartens bring a sense of playfulness to the stark minimalism of contemporary architecture. Kindergarten in Re Guastalla by Mario Cucinella Architects, Guastalla, Italy.
Below are 10 innovative architectural practices in China. 1. Children's Community Centre The Playscape / waa. Save this picture! The waa architecture firm has created a playscape, as a ...
Top architecture projects recently published on ArchDaily. The most inspiring residential architecture, interior design, landscaping, urbanism, and more from the world's best architects. Find ...
Stories about the architecture and design of kindergartens, including a nursery with house-shaped windows and a pre-school with all-wood interiors.
Kindergarten Architecture Mark Dudek,2014-01-09 This fully illustrated guide to the planning and design of pre-school facilities for children is supported by a broad range of case studies, drawn from around the world. Both new buildings and adapted premises are covered. Essays on social development and childcare put the projects in context.
Explore the playful kindergarten with an oval roof deck that lets children run free and enjoy nature in Tokyo, designed by Tezuka Architects.
Global Architecture & Design Awards 2018 First Award | Category: Institutional (Built). Architects: PATH Architects & Planners Country: India The Phase-1 was done by a different architect, and the rest of the Kindergarten is designed by our Studio with a renewed brief keeping in mind the design language of the existing building and ensuring cohesive connectivity.
This fully illustrated guide to the planning and design of pre-school facilities for children is supported by a broad range of case studies, drawn from around the world. Both new buildings and adapted premises are covered. Essays on social development and childcare put the projects in context. Based on extensive research, Kindergarten Architecture offers the designer a unique survey of the ...
innovative child-centered design and ecological features combine with contemporary design sensibilities. Kindergarten Architecture Mark Dudek,2014-01-09 This fully illustrated guide to the planning and design of pre-school facilities for children is supported by a broad range of case studies, drawn from around the world. Both new buildings and
New Designs in Kindergartens: Design Guide + 31 Case Studies. Kindergarten design has many specialist features, which are exhaustively detailed in the technical introduction to this book making it an invaluable source for architects and designers. This book features contemporary kindergartens representing a diverse range of projects and contexts.
The primary challenge was to design and complete construction of the first 35,000 sft. Kindergarten block within a 6-month time span at an efficient cost of Rs.1200/sft (USD $20/sft).
Architects have a responsibility, therefore, to ensure that the built environment offers children the chance to play, explore, and learn in physical space, even in a digital age. With that in mind ...
GUIDELINES NEW KINDERGARTEN ARCHITECTURE A SELECTION OF 26 AWARD-WINNING PROJECTS FROM AROUND THE WORLD Jure Kotnik CASE STUDIES EXHAUSTIVELY DOCUMENTED WITH PLANS AND DETAILS INCLUDES AN IN-DEPTH GUIDE COVERING ALL ASPECTS OF KINDERGARTEN DESIGN Mpohftu tvhhftufe ejtubodf gspn ipnf up ljoefshbsefo/ Mpohftu tvhhftufe ejtubodf gspn ipnf up ...
The Campus-Kindergarten Merseburg by Aline Hielscher Architektur serves as a benchmark for sustainable kindergarten architecture. Through its thoughtful design and integration with the surrounding campus, it provides a holistic educational environment that nurtures the well-being and development of its young inhabitants.
KINDERGARTEN DESIGN CONSIDERATIONS: A CASE STUDY ON ANKARA INTERNATIONAL PRESCHOOL AND KINDERGARTEN MUSTAFA, Huda. A. Fadelalla M.Sc., Interior Architecture Department Supervisor: Assist. Prof. Dr. Ceren KATİPOĞLU ÖZMEN February 2018, 82 pages This thesis analyzes the process of kindergarten design consideration regarding to
Fuji Kindergarten in Tachikawa, Japan, is an innovative school design. The building itself, designed by Tezuka Architects, is a key part of the children's education. Here, the architects describe h...
Step by step procedure for architectural case studies with an example of kindergarten. Eco kindergarten
The new building of the kindergarten is designed as a compact, two-storey structure, which conceals a multi-layered inner world. Openness to the inside and outside, generous access, and ...
Keywords: design, education, post-occupancy, case study, kindergarten, ethnographic research 1. Introduction Evidence suggests a kindergarten experience is a critical path for all children. "Students who attend school from kindergarten through secondary school typically spend more that 13,000 hours of the developing brain's time in the ...
Projects Built Projects Selected Projects Educational Architecture Bengaluru On Facebook India. Published on May 16, 2020. Cite: "Kai Early Learning / Education Design Architects" 15 May 2020 ...
Kindergarten, Renovation. •. Bengaluru, India. Architects: CollectiveProject. Area: 25000 ft². Year: 2014. Photographs: Tina Nandi Stephens. Text description provided by the architects. Ekya ...
Ji, W.D., Qiao, Y.P., Yuan, Z.H., et al. (2019) Research on the Design of Kindergarten Activity Space Based on Children's Behavior Characteristics--A Case Study of Century Zhonghua Town ...